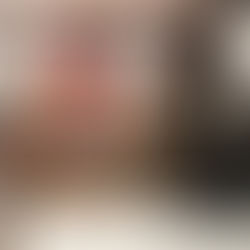
Verve Communication
Authors
Bruno Braga, Bruno Perdigão, Igor Ribeiro and Luiz Cattony;
Photos
Igor Ribeiro
Fortaleza - CE, 2016
The project is the new headquarters of the advertising agency Verve Communication, one of the most important in the city of Fortaleza, Ceará. The new space comprises six rooms of a commercial building in a noble area of the city, with a total area of 165.00m². The character of the project, suggested by the owners themselves, should go against the commercial and standardized character of the building, breaking its formality through the choice of materials and a greater integration between spaces.
The first design strategy was to integrate the six rooms, freeing up the space for a more flexible appropriation and according to the type of work in the agency. The project is then divided into four parts. The first is the reception, located at one of the extreme points, acting as a small darkroom that makes the transition from the neutral space of the building's corridors to the internal space. From the reception, you have access to the second part of the project, a large free space for collective work, enabling greater interaction between employees, flexibility in use and better use of the wide view of one of the postcards of the city of Fortaleza, Praia de Iracema. This space is demarcated only by the furniture, making it possible to make spatial rearrangements over time.
The raised floor keeps all the installations accessible and changeable, which also occurs in the ceiling with the slab and exposed installations, also necessary due to the low ceiling height. The third part of the project, which demanded greater privacy, is formed by fixed stations. This did not mean a loss of flexibility, as such spaces can be expanded, such as the meeting room and the brainstorm room, separated by a movable partition. Finally, at the end opposite to the reception, there is the pantry and living area, that unites the privacy of its location with the opening of the free space where it is located.
The materials used sought to adapt the character of the space to another important condition of the project: the challenge of housing two collections of the owners, one of works of art by contemporary artists from Ceará, such as Coletivo Monstra and Jabson Rodrigues, and the other of a huge amount of action figures. The architectural response to this condition was to work with a sober palette of materials, in primarily neutral tones, allowing for greater emphasis for the collections.







































